Hey all, as you know we have been killing it at my friends 1970’s ranch, and today is the day for another room reveal! Today is living room reveal day! If you recall we started with an awkward cave like space, with lots of wallpaper, paneling, and unnecessary walls. ( Make sure you check out all the demo day details here.)
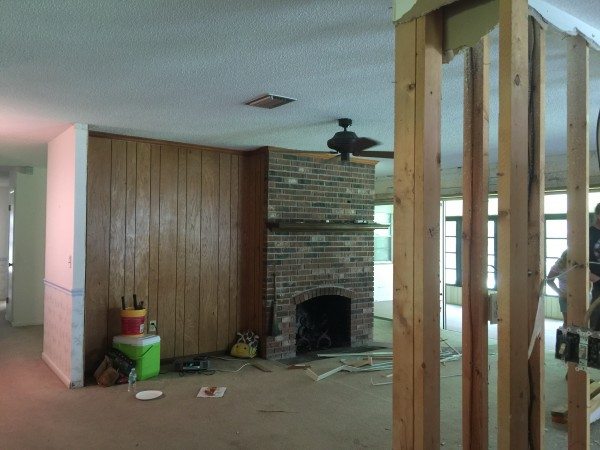
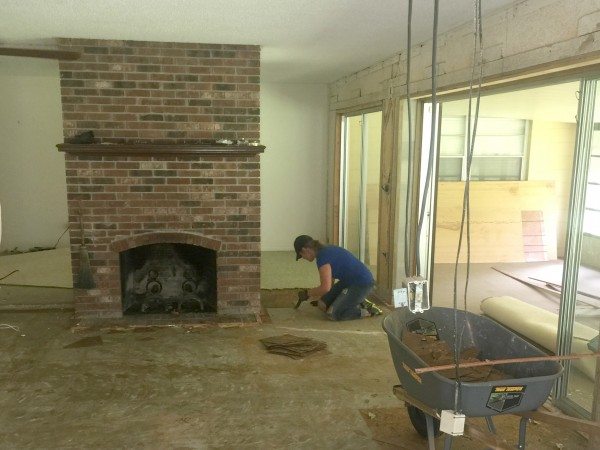
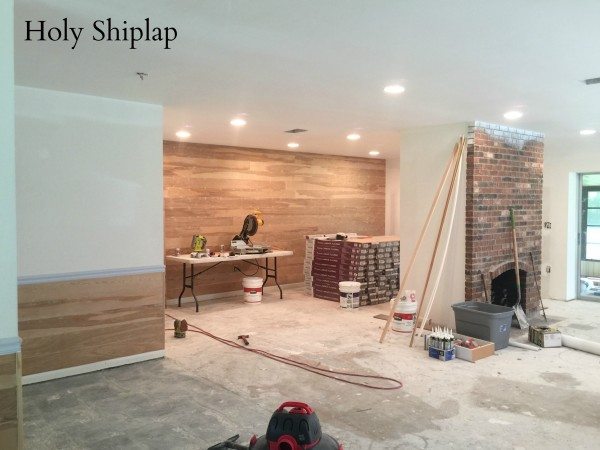
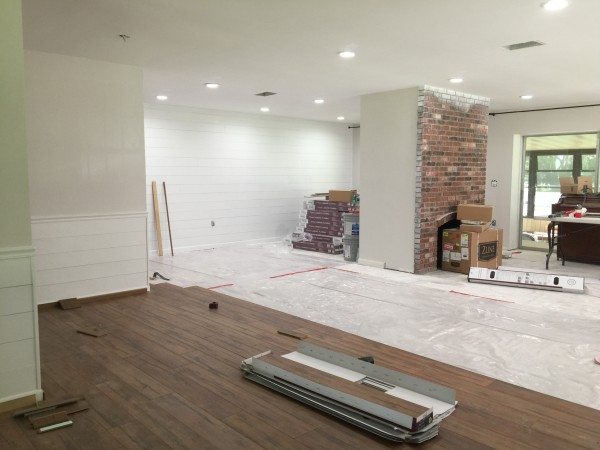
Doesn’t it just make your heart happy!? I am not going to lie, the day we finished this area I just sat and admired it. I am so in love with this space!
The white shiplap served as a nice crisp clean canvas that served as a perfect backdrop for our custom DIY artwork. (You can check out the tutorial here.)
We wanted to add additional seating in front of the fireplace. So we created a small sitting area to break up the space between the kitchen and the living room.
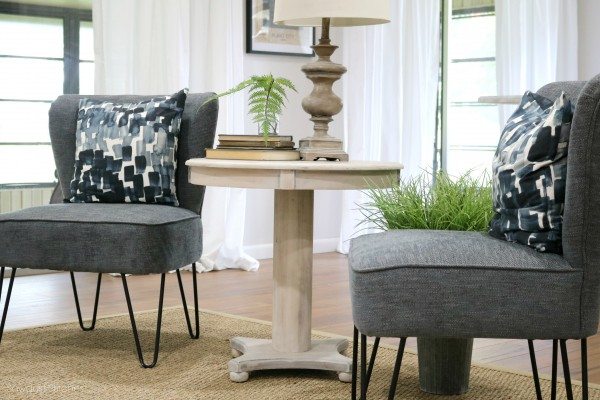
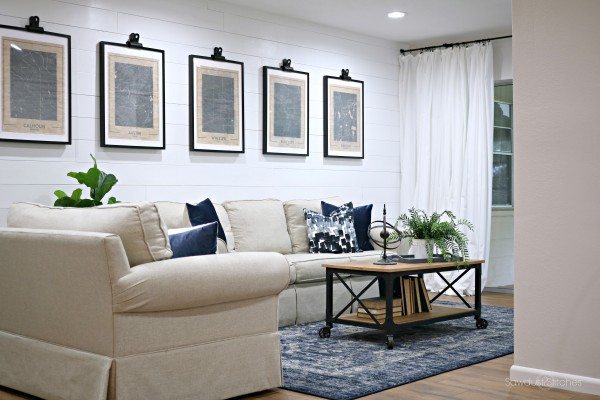
Thanks so much for following along, and don’t forget to pin images to save them for later.
Take Luck,
Corey
- Sources:
- Coffee Table : Craigslist Fixer Upper
- Rug: Target
- Blue Chairs: Marshalls
- Sofa Set: Rooms To Go
- Fire Wood Rack: Home Depot $30!
- Fiddle Leaf: Home Goods
- Round Mirror: Target
 Copyright secured by Digiprove © 2017
Copyright secured by Digiprove © 2017

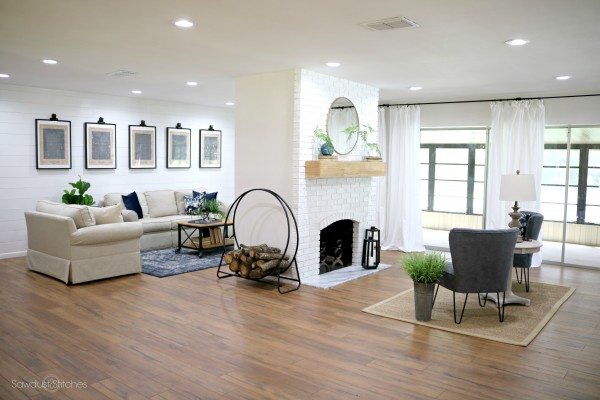
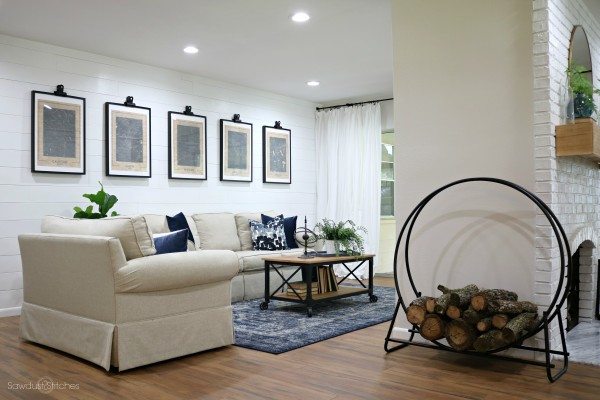

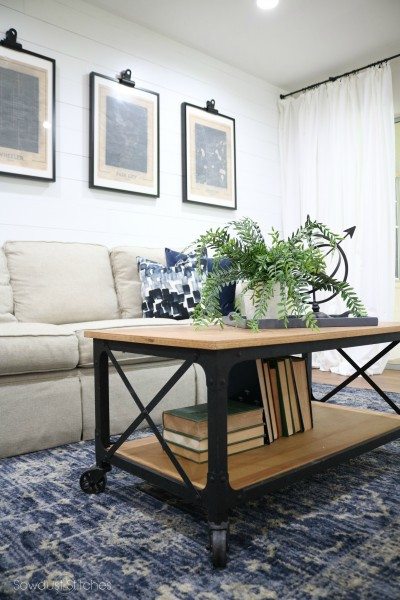


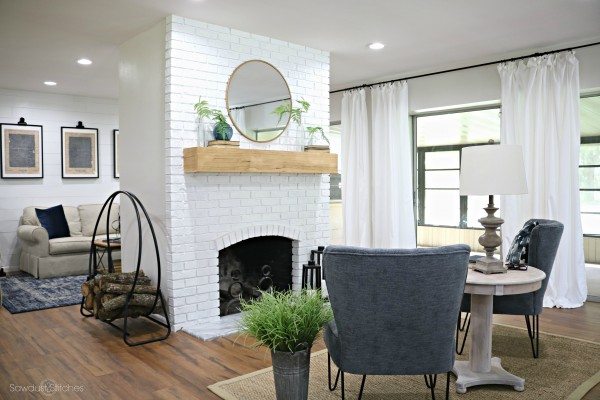
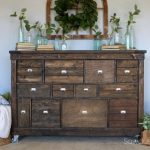
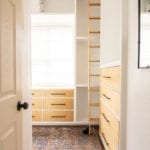
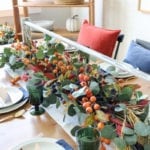
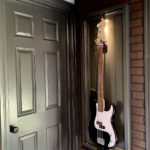
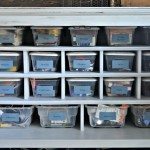
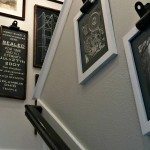
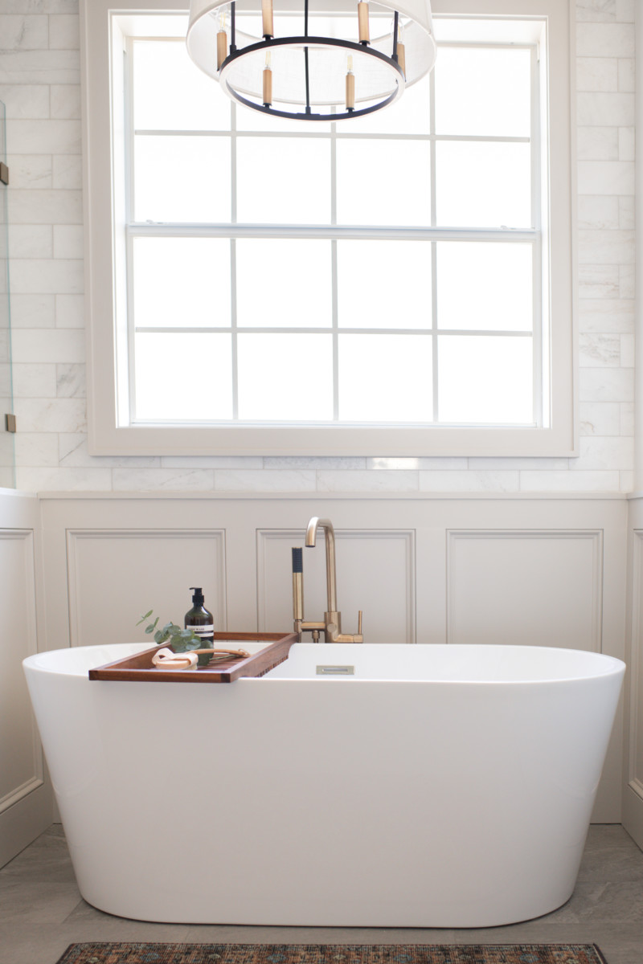
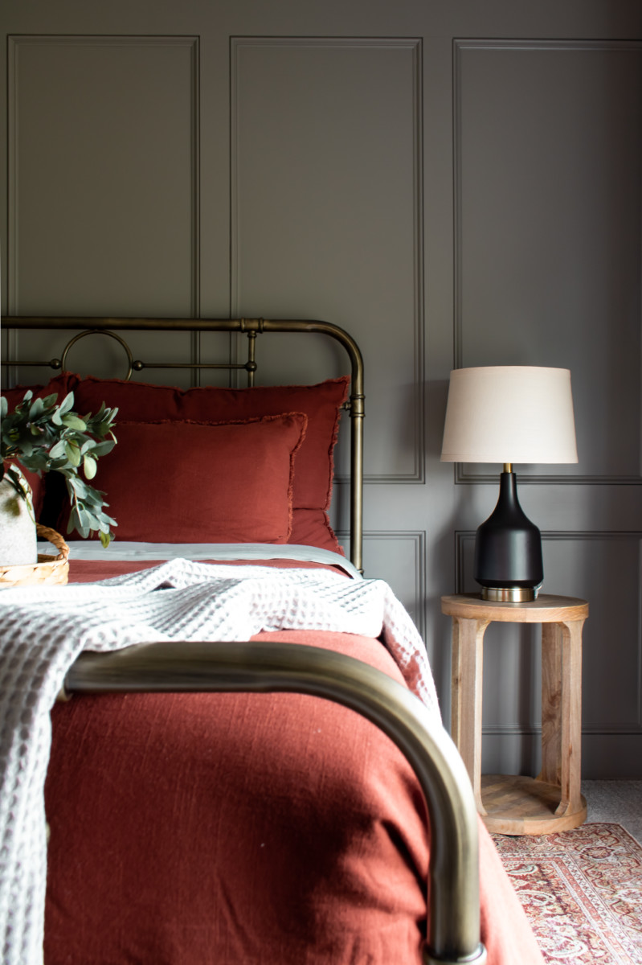
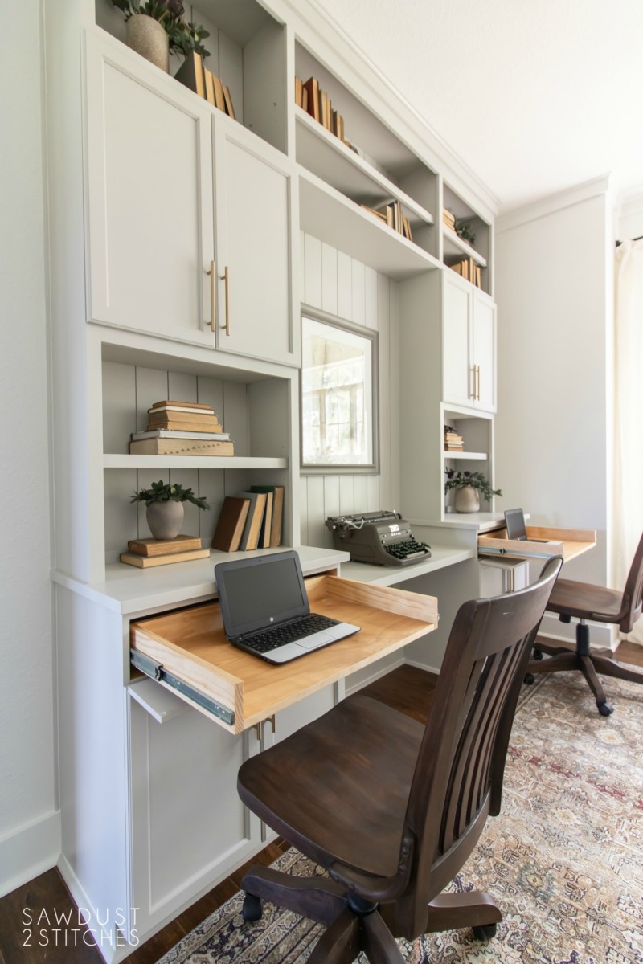
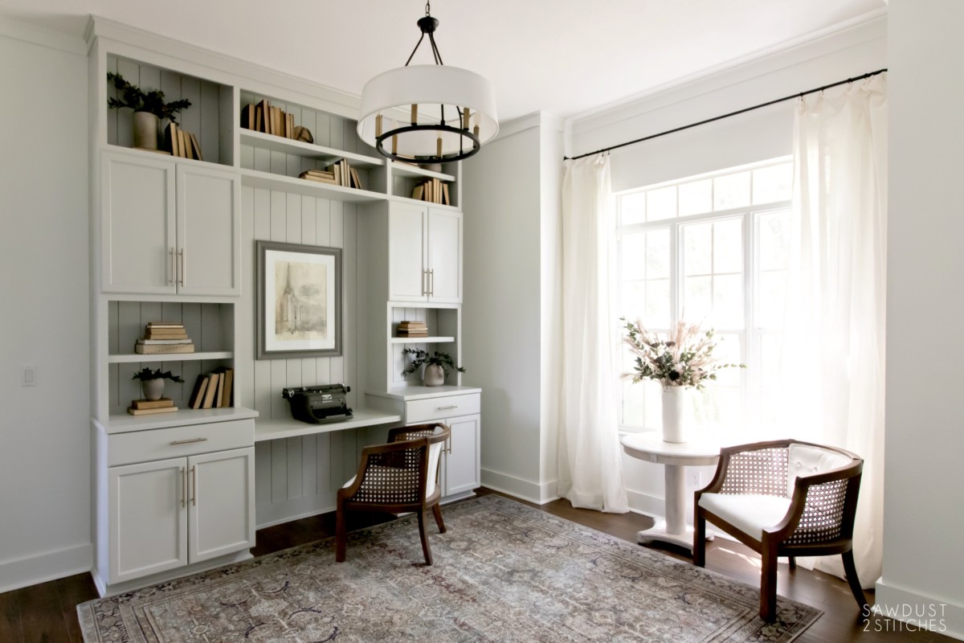

[…] Want to see the rest of the space? Make sure you check out the family room here: […]