To all my faithful readers out there… THANK YOU! I have been so scatter brained, and absent from the blogging world… but I have a totally valid excuse reason, we moved!
My husband and I moved to Florida about 5 years ago and we purchased our first home and we loved it! Over the years, the kids have gotten bigger, Andrew took a different job, and I was itching to have a little more space for the kids to play! (*cough*and I wouldn’t complain about a blank canvas) With my husbands job change, it also meant an hour long commute each way. After a few months of the drive, he started to keep an eye out for a new home.
Then one fateful day we saw it… our (soon to be ) home! We were in love, and put in an offer. It ended up being a bidding war, and we lost… However, a few months later our prayers were answered and the house was back on the market! After jumping through a million hoops, and an emotional roller coaster, the house was ours! (Nearly 8 mos. after we initially looked at it.) Let me tell you, it was totally worth the wait!
So before I start posting new renovations, I wanted to give you a tour of the home the day we bought it!
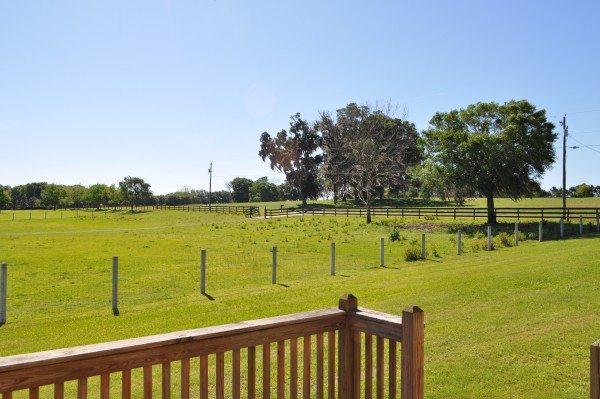
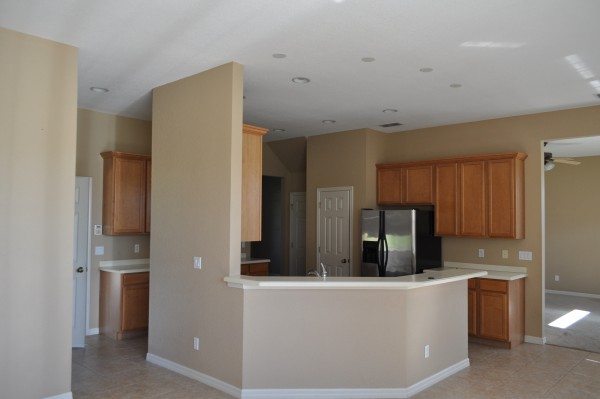
If the yard wasn’t enough, THIS was the space that sealed the deal for me! This kitchen is HUGE and it was brimming with potential. I could totally see this as the heart of our home. I was excited to have a place where my family could gather, and not just bump into each other when trying to get dinner plates.
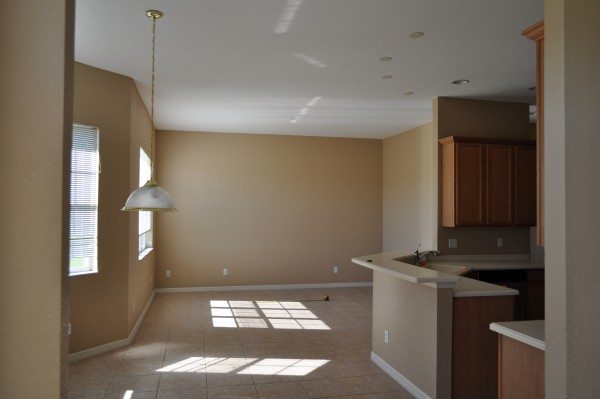
It also had a large open concept plan that included the dining area with the kitchen! *Sigh* We might actually be able to have people over to dinner, and we would all fit around one table?! (And when I say have people over I mean my husband grills, or we order pizza.) 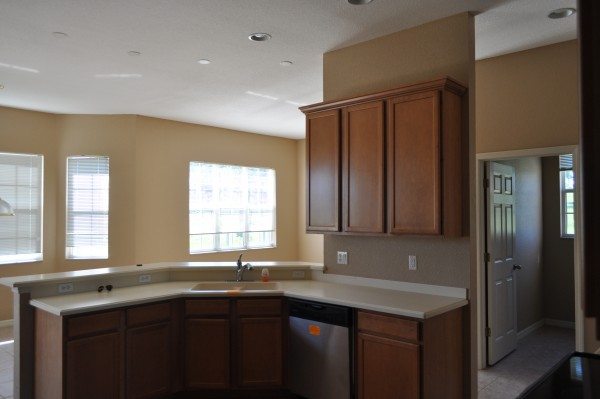
The other main area of the downstairs, is the family room. I am still unsure of what my vision for this room will ultimately be; but with this canvas, the process will be fun!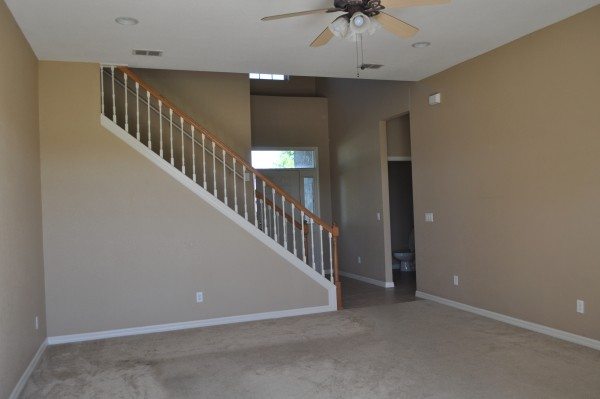
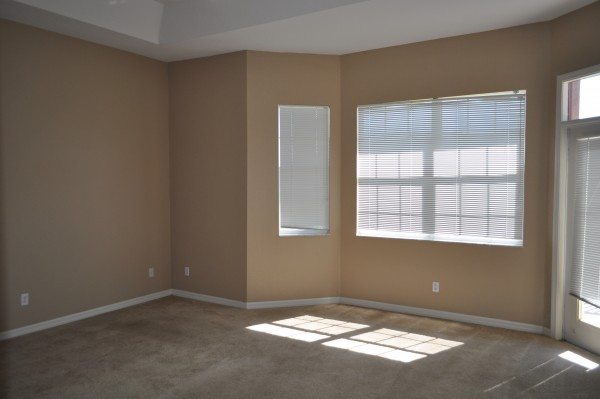
There are a ton of things I love about our new home, but here is another favorite… There are big windows in all of the rooms! Every single room has plenty of natural light! (No more light kits for photo shoots!)
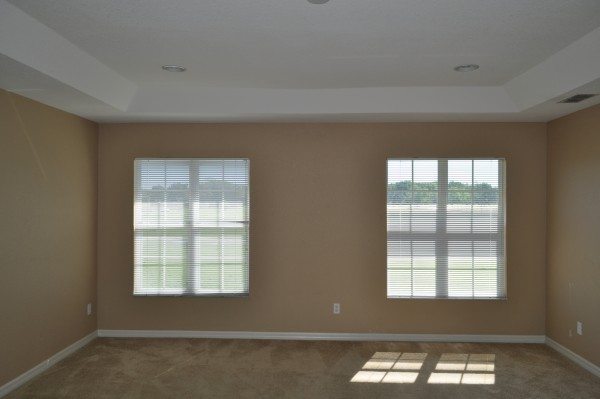
As I said, sorry I have been such a slacker, but I have been really busy getting some projects completed, with tutorials that will soon follow! Thanks for sticking with me friends!
Take Luck.
Corey
 Copyright secured by Digiprove © 2016
Copyright secured by Digiprove © 2016

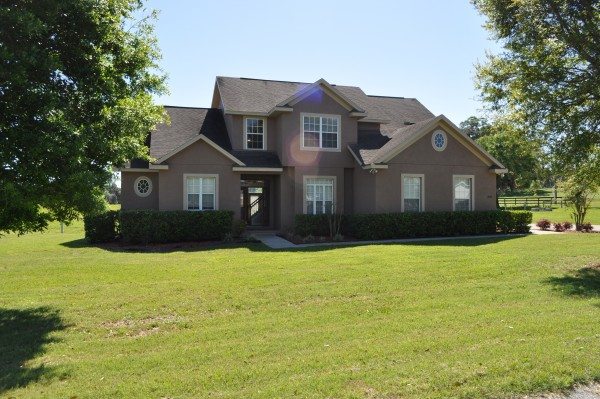
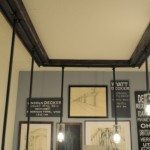
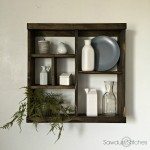
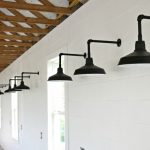
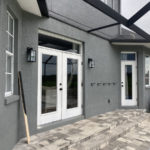
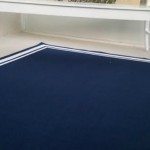
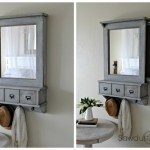
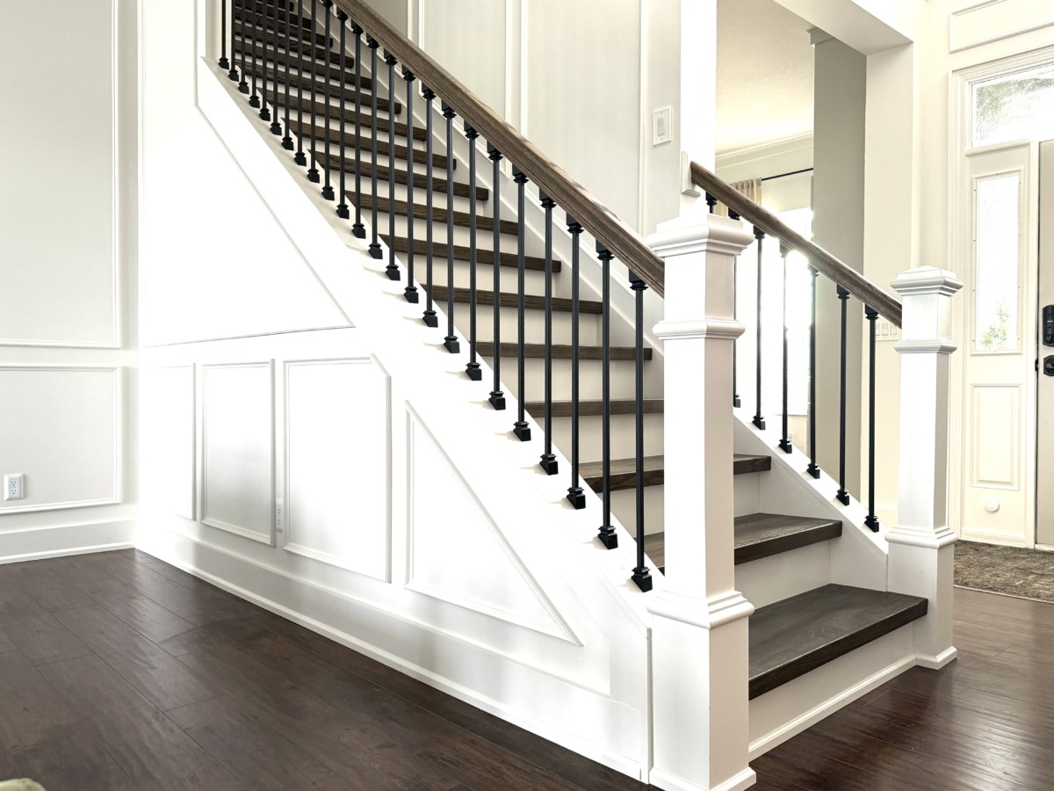
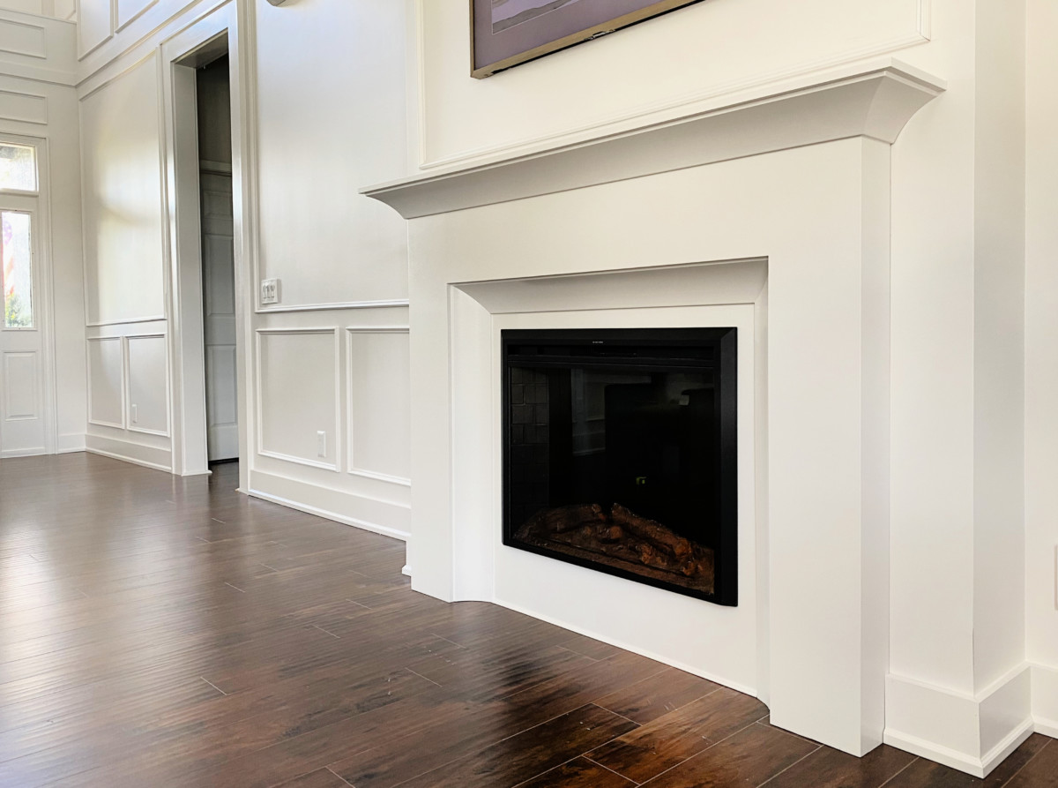
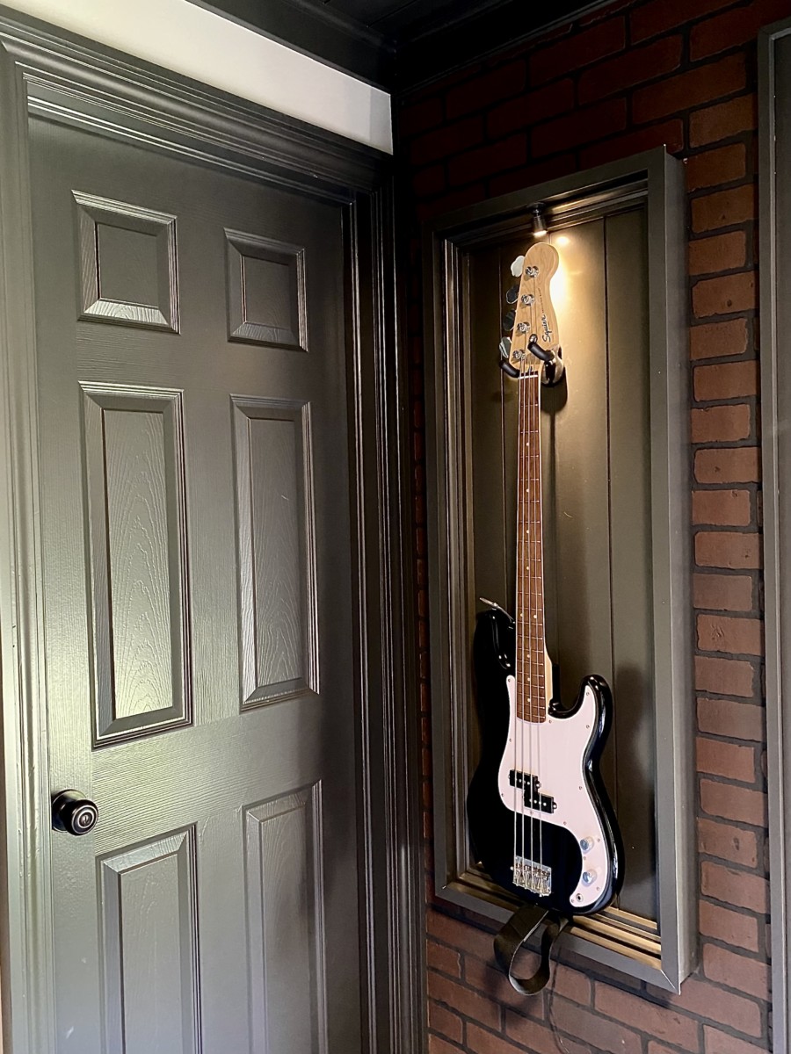
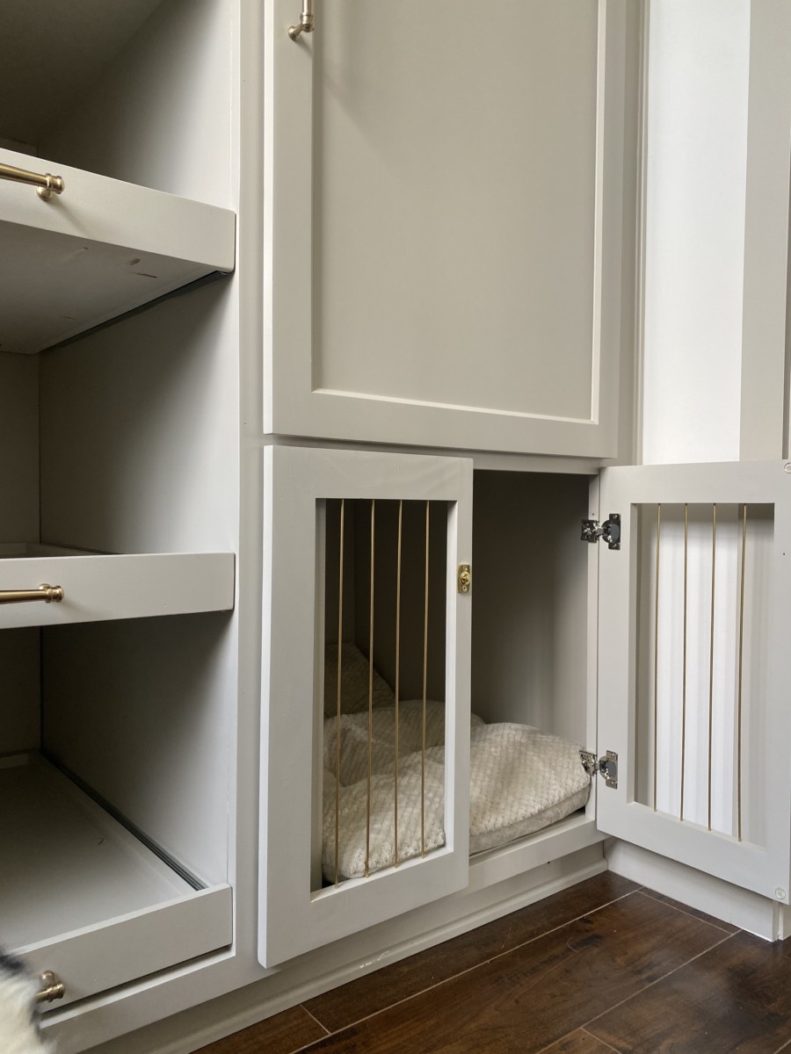

I’m so happy for you!!! I can hardly wait to see where this adventure takes you! I love the house and the yard!!!
Thanks Chelle my friend! Seriously, this yard totally stole our hearts. P.S. You are totally due to visit Florida. Just FYI
Love it! Are you still in Fl? We just sold our house in Orlando and are renting for the first time in decades! I am looking for and dreaming of the wide open spaces. Hopefully in a few years!
Until then, I am living through you! Can;t wait to see what you do!!
Lisa,
We are still in Florida! We actually aren’t that far from you, we are in Plant City now! If you are looking for a little more space you should consider our neck of the woods!
Can’t wait to see all of your creativity on this canvas!
This is so exciting, and the house is beautiful! That yard is the bomb! Congrats, can’t wait to see more.
U found that in Florida? what area do u now live in? that house is beautiful!! will be wanting pictures of ur remake ideas.. love the yard too!! Truly an answered prayer!!