The Master Bathroom is complete, and it is everything I could have ever dreamed for. The original bathroom was completely gutted, including the original corner vanity unit. I loved sitting to do my hair and makeup, but I really did not like the corner layout. So I gave up my hair and makeup vanity. It wasn’t until after it was gone that I realized how much I missed it. However, if you know me I am more of the creative problem solver. So, I solved the problem! I am excited to share the total reveal of this cabinet that I converted into a hair and makeup vanity.
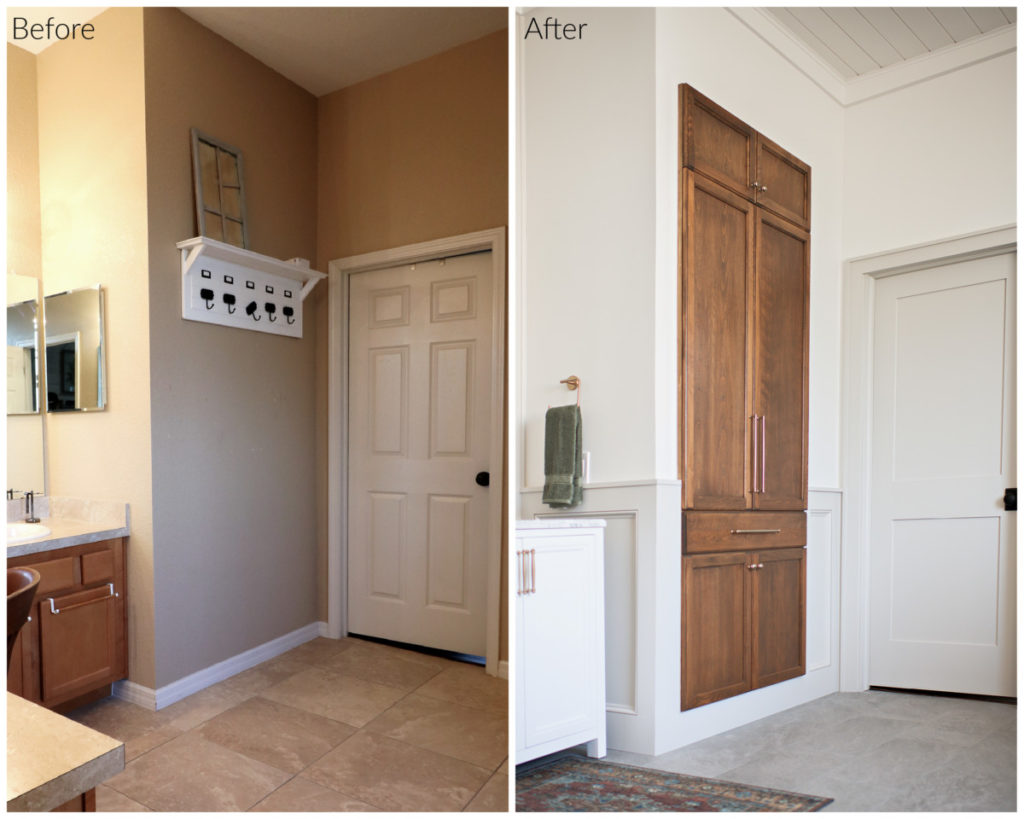
Creating a Vanity Cabinet
Let’s start at the beginning, by first discussing the cabinet that would house/hide my hair and makeup vanity. In the original bathroom layout there was a blank wall, and on the other side of that wall was a hall linen closet. I decided it would better suit us to have the linen closet face into the bathroom. So I ripped out the wall and put together a handful of remade cabinets to create a beautiful linen closet with a ton of character. If you want to read more about how I achieve this look I wrote a tutorial charing how I created office built-ins using the same technique.
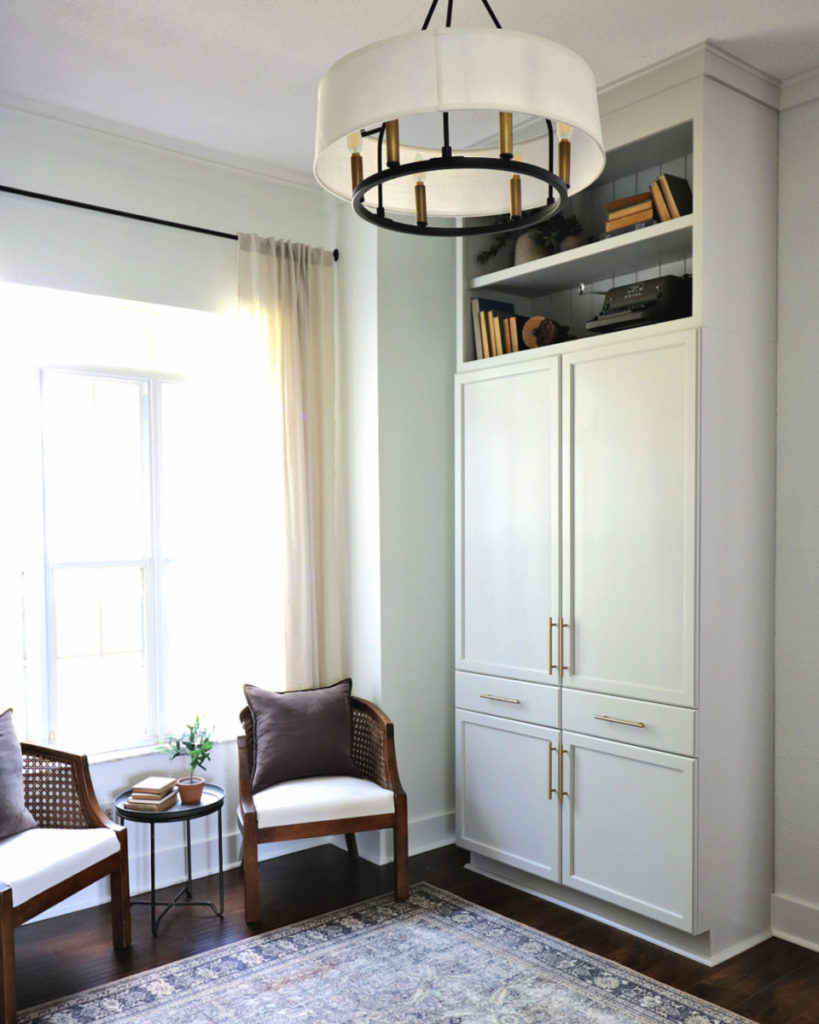
So, I now had a great linen closet in my bathroom, but that did not change the fact that I didn’t have bathroom vanity, but don’t worry I still have a few tricks up my sleeve. I you have been following along for a little while you know I have a fixation for hidden storage. Case and point, my kids desks. 2020 found us in need of a school room and I still needed an office, so I concocted these beauties. They are standard cabinets that I tricked out with pull-out workspaces for my kids. I took a page out of that playbook and applied it that concept to my linen closet that would too be my makeup and hair vanity.
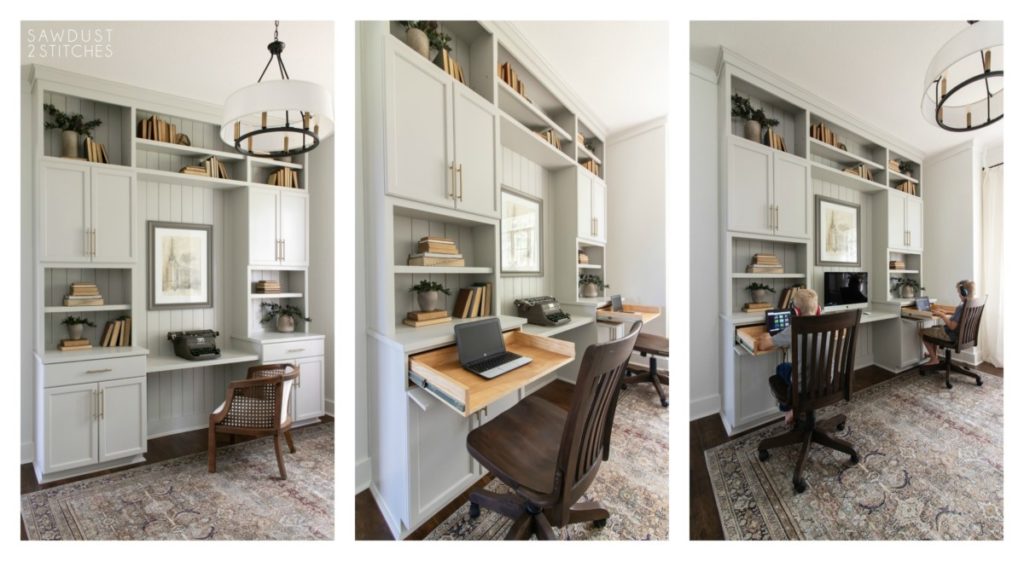
After the cabinet was installed I felt that the drawer was naturally a great place to start. (If you are looking for more information on how I installed the unit into the wall I would point you toward my built-in pantry in my kitchen. )
Makeup Storage
While pull-out workspace is a really cool concept, I feel like I could still improve the project. Not only did I use the drawer as a pull-out workspace… I increased it’s storage capacity! I present to you the two-tier drawer. You can get all the details on how to build this two-tier drawer here.
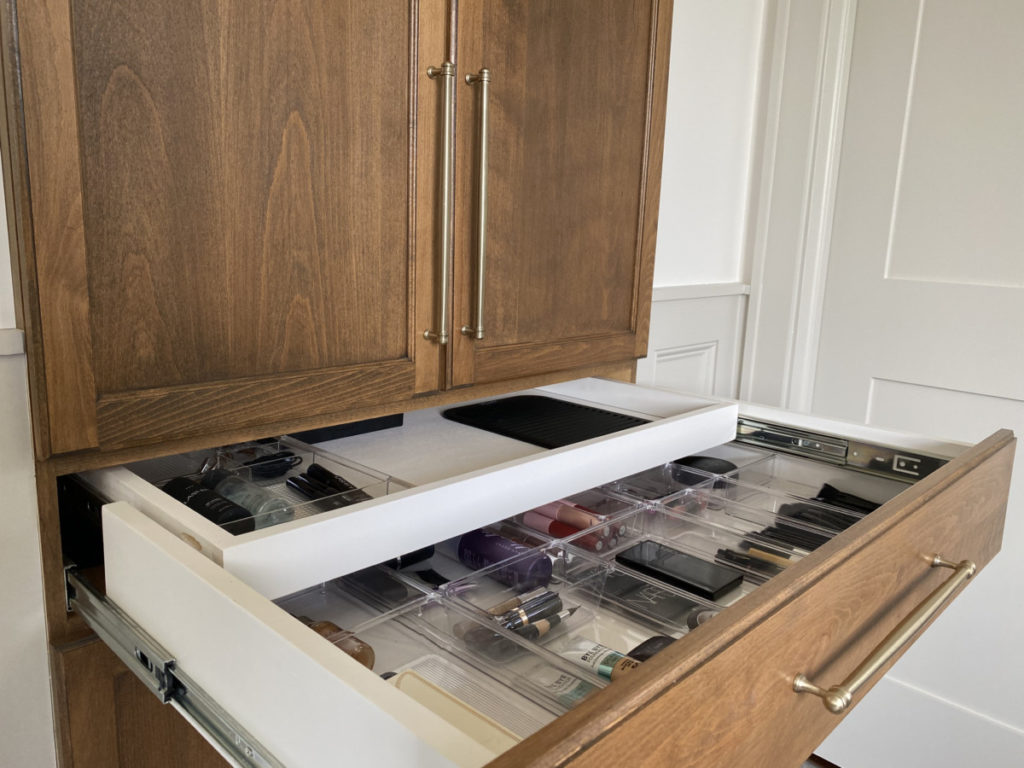
Vanity Mirror
Now that the makeup storage was covered I needed to move onto a the next obvious step… a mirror. While I do not have a full written tutorial on how I accomplished this, I DO have it all documented in my Instagram Stories.
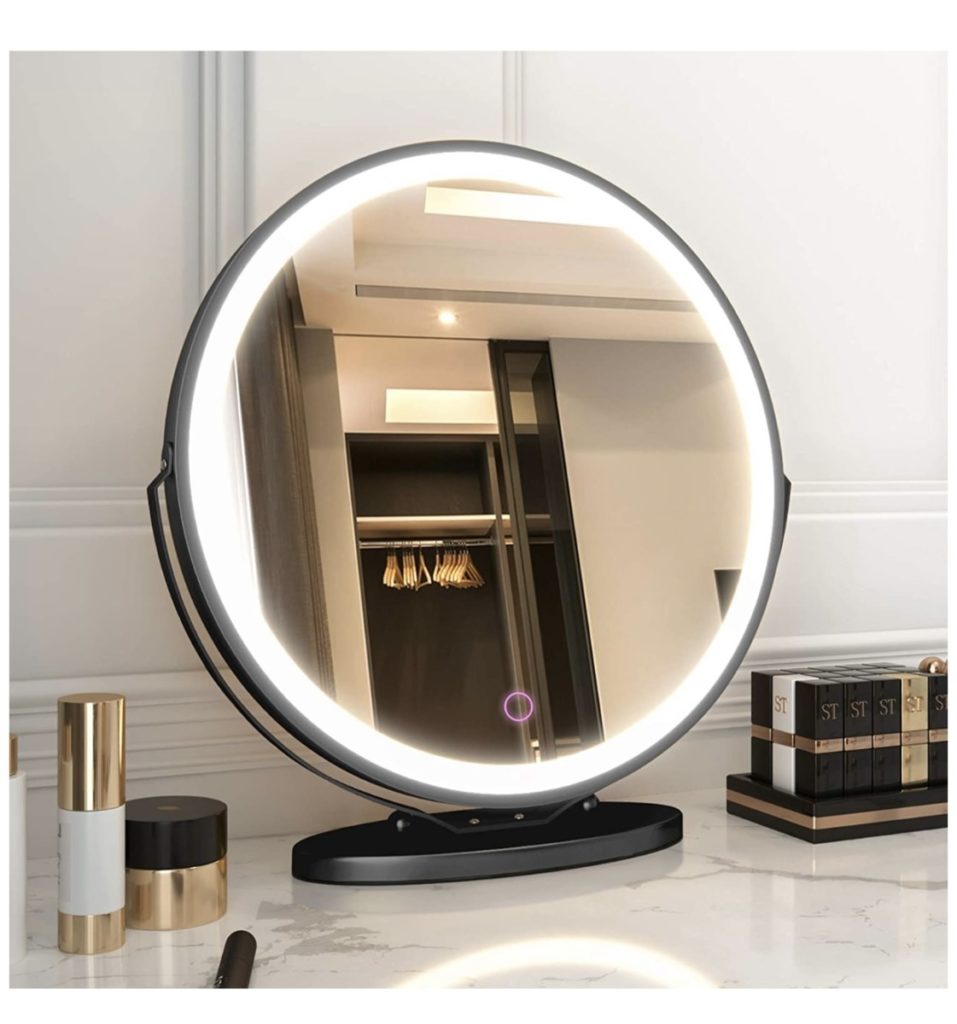
For this project I used this Mirror that I purchased on Amazon. ( Last I checked it is no longer available in White, but does have a black or gold option.)
Hot Tool Organizer
Now that I had a mirror and makeup storage I am good to go right ? NOPE, I simply can’t leave well enough alone. I decided that not only did I need a place to store my hair tools, I wanted them organized to the extreme. So I designed and built a pullout storage caddy that would safely store hot only hair tools, but heated hair tools.
You can get all the details and build plans here.
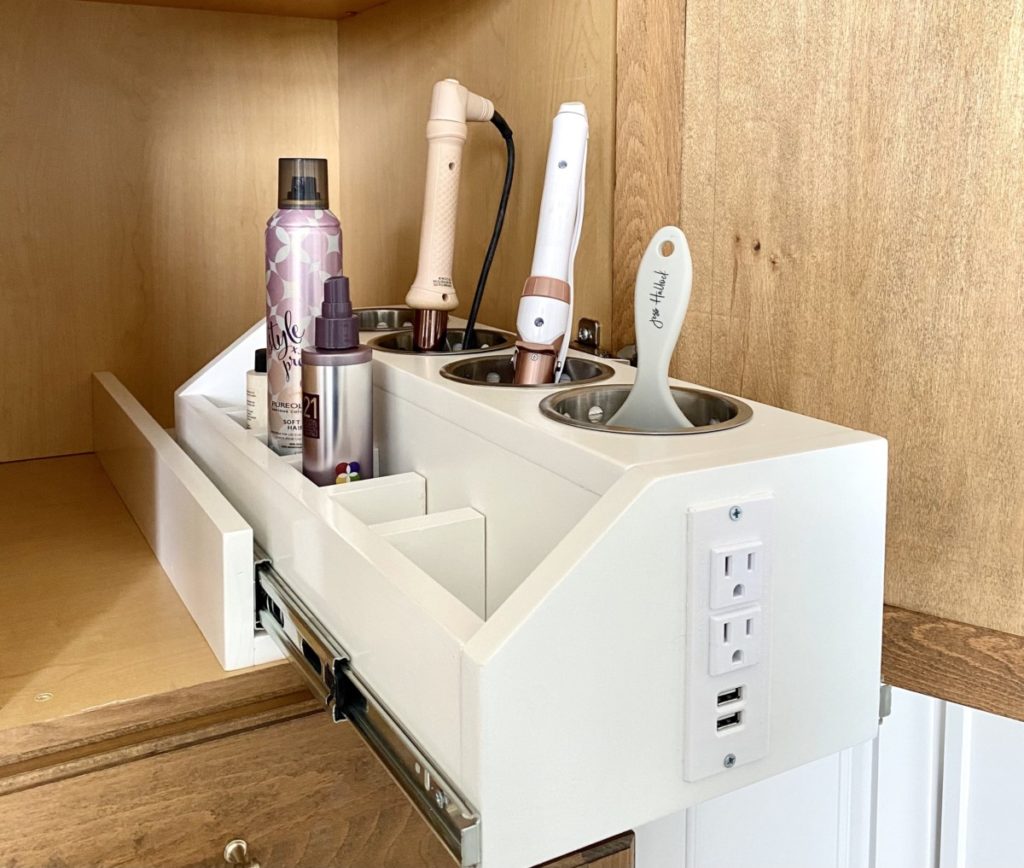
Hidden Bathroom Vanity
In conclusion, when you add a tricked out drawer, tuck-away mirror and pull-out hot tool storage I feel like I can safely say that you have the ultimate makeup and hair vanity.
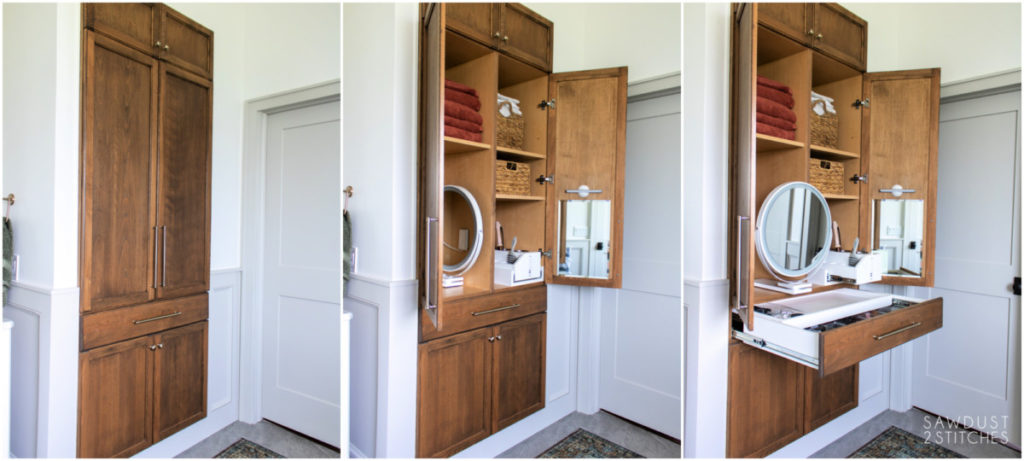
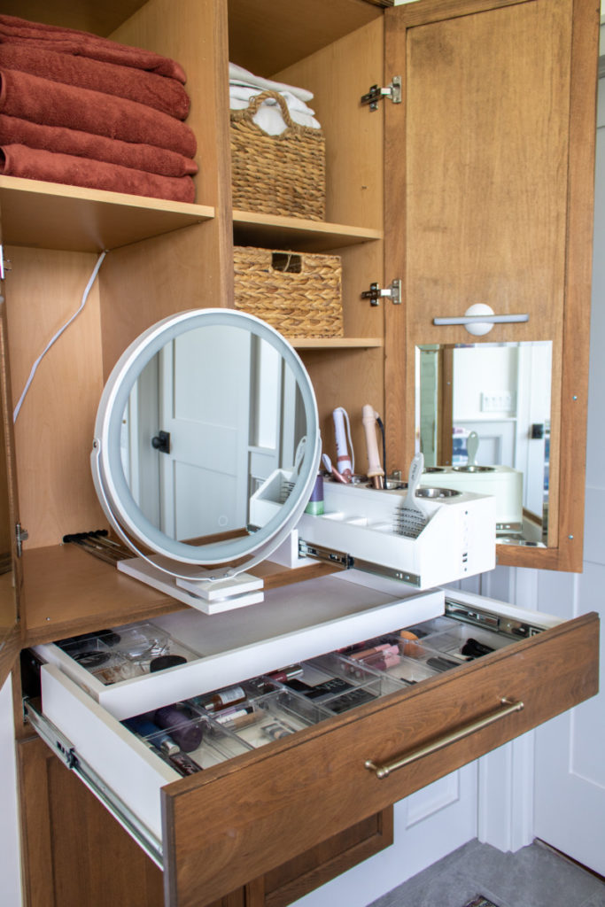
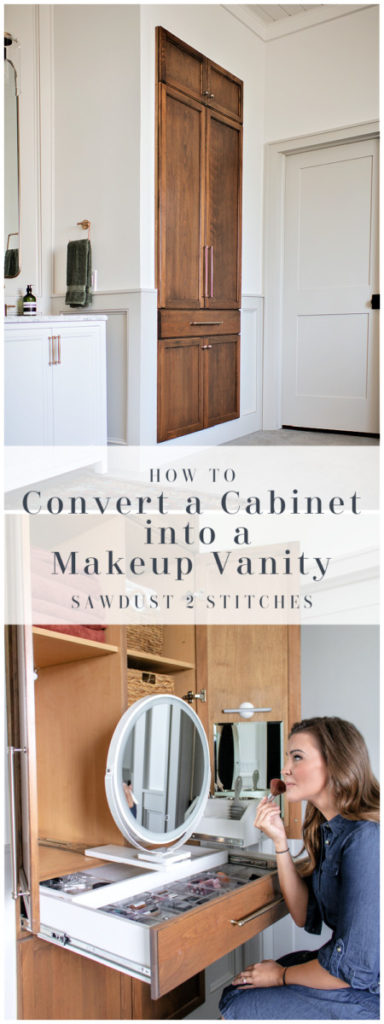

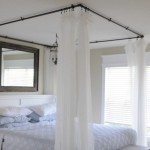

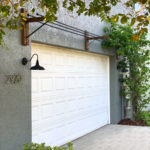
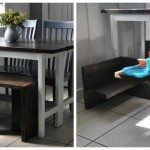
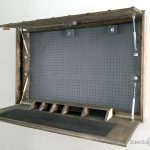
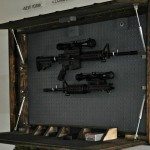
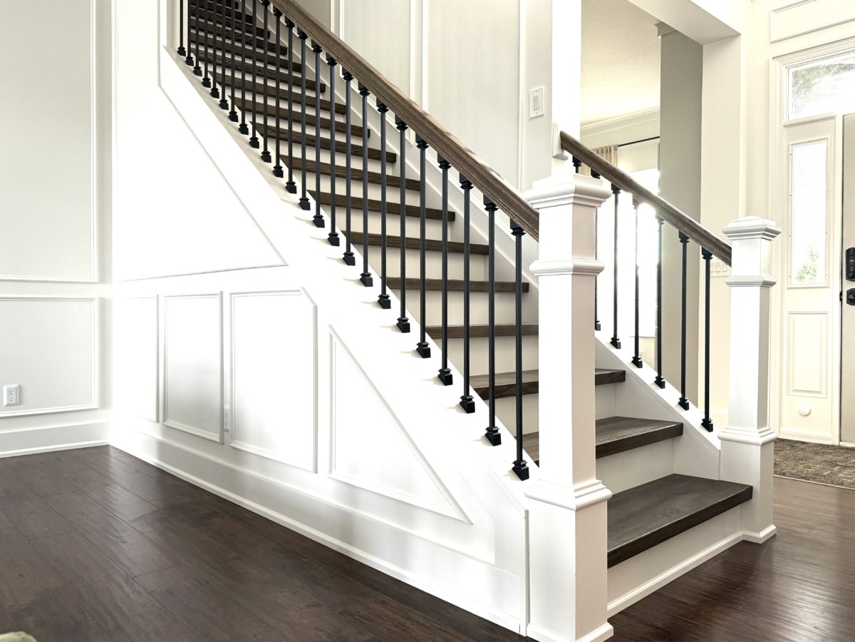
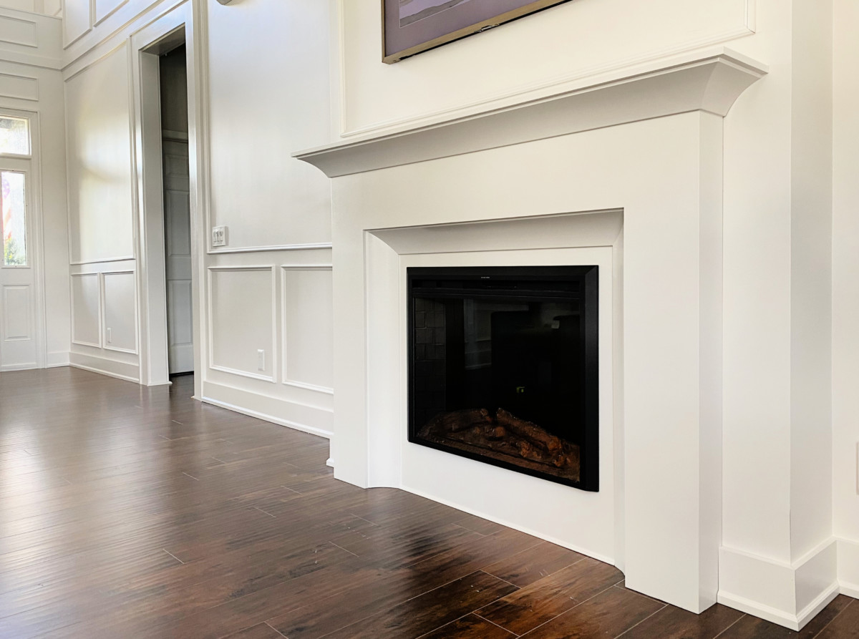
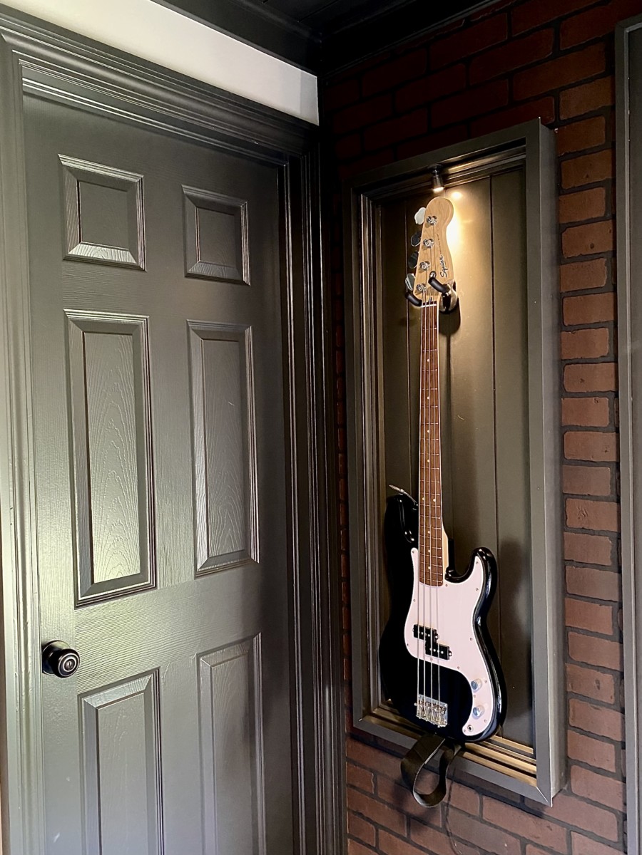
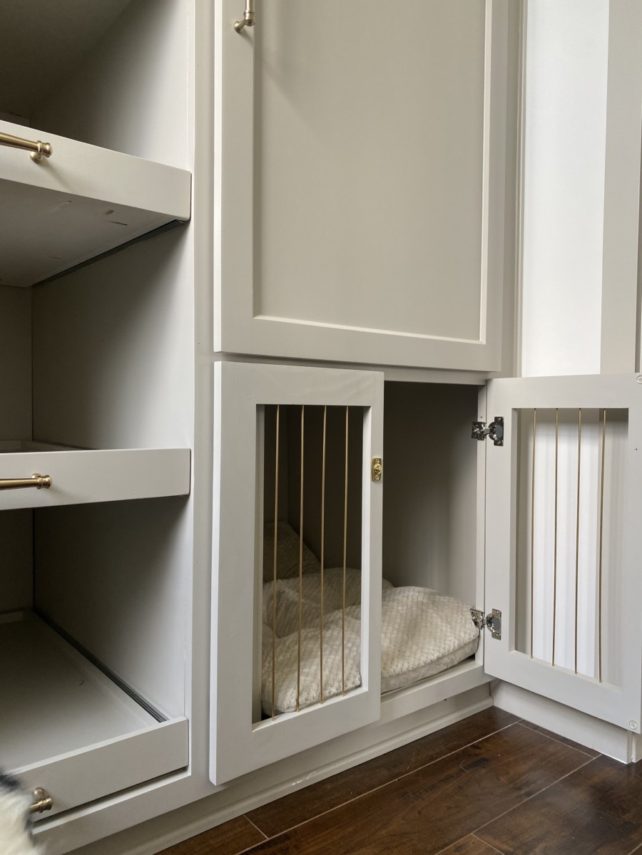

Love this! Do you have a link for the horizontal touch light?
Wow!! This is brilliant!! It’s amazing how you can look at cabinets and use them for other purposes than typical kitchen use.