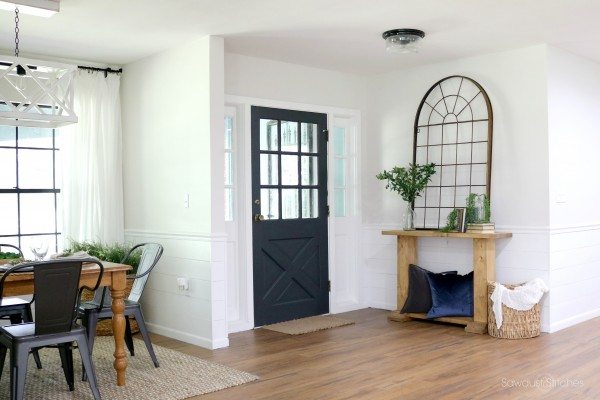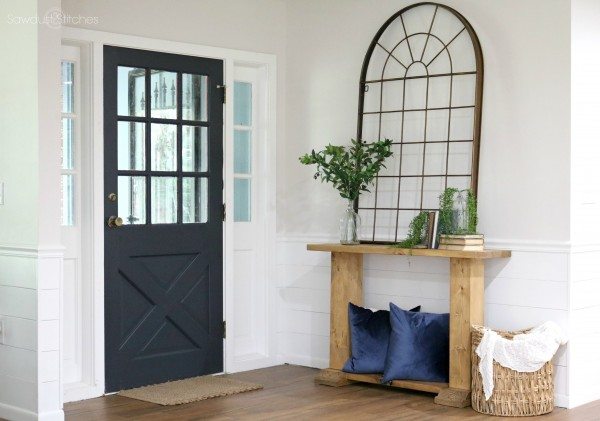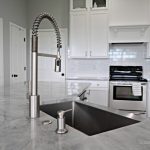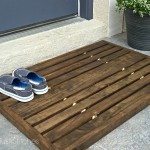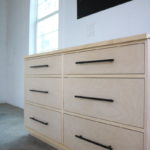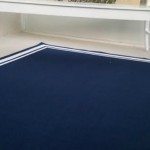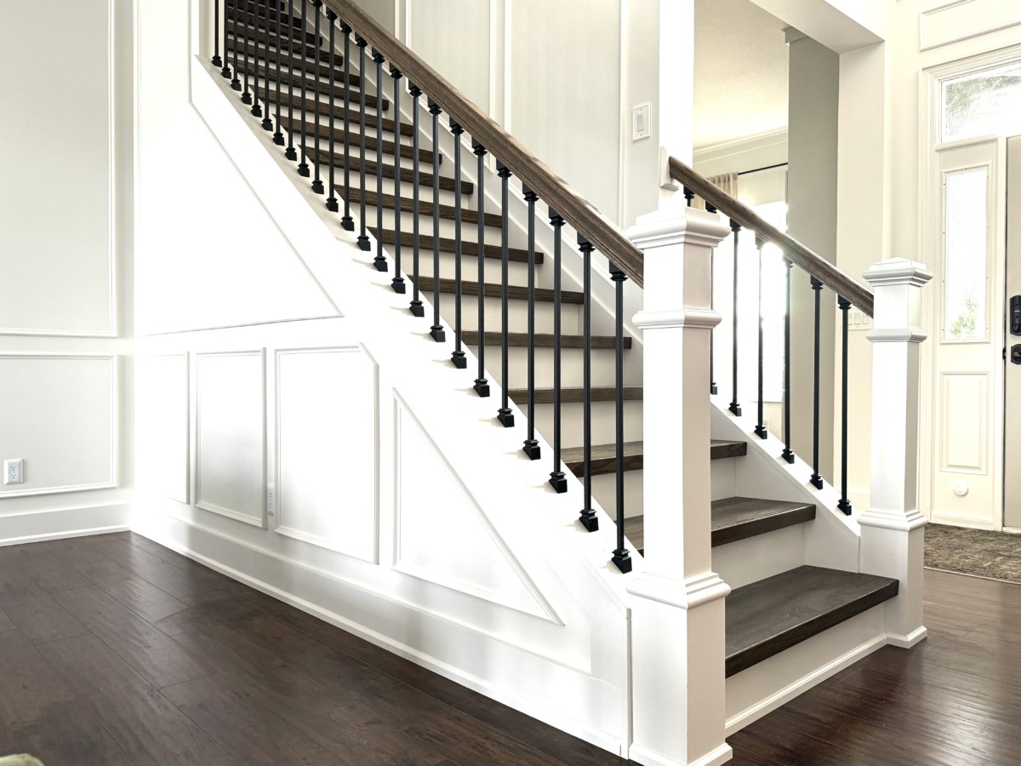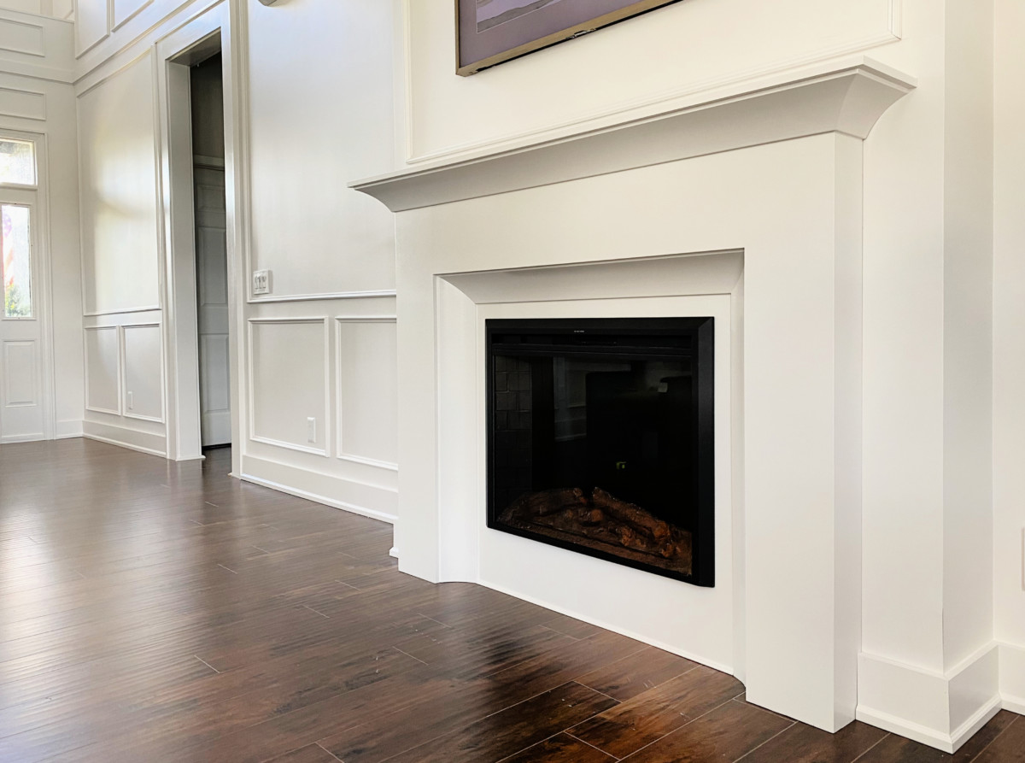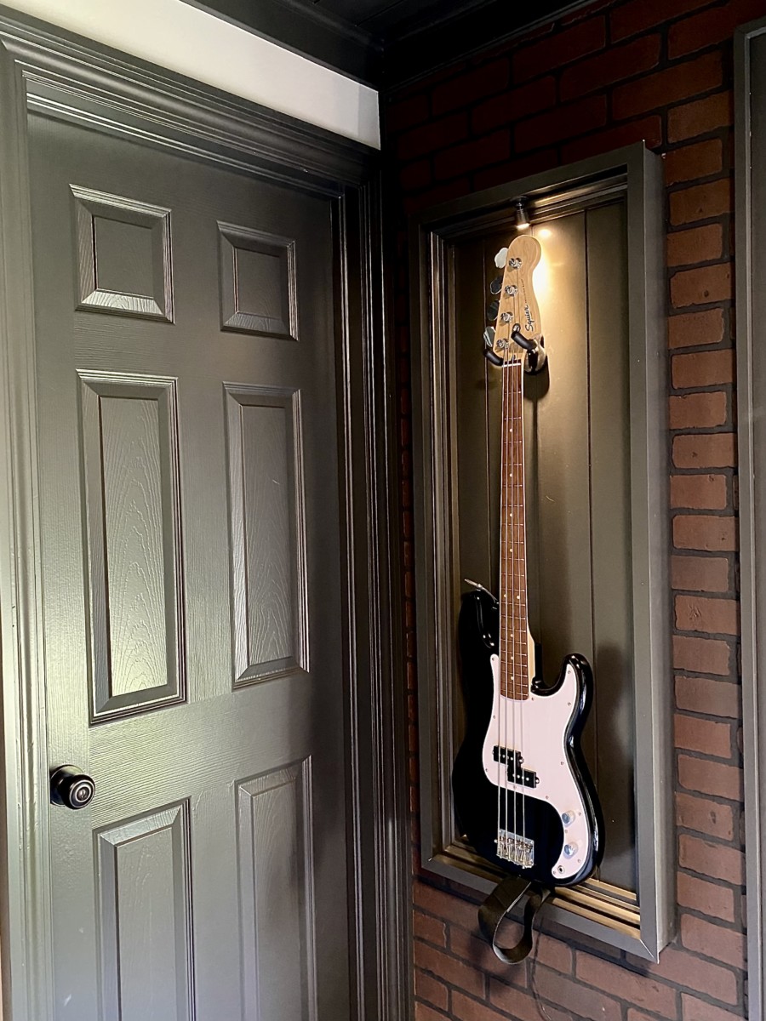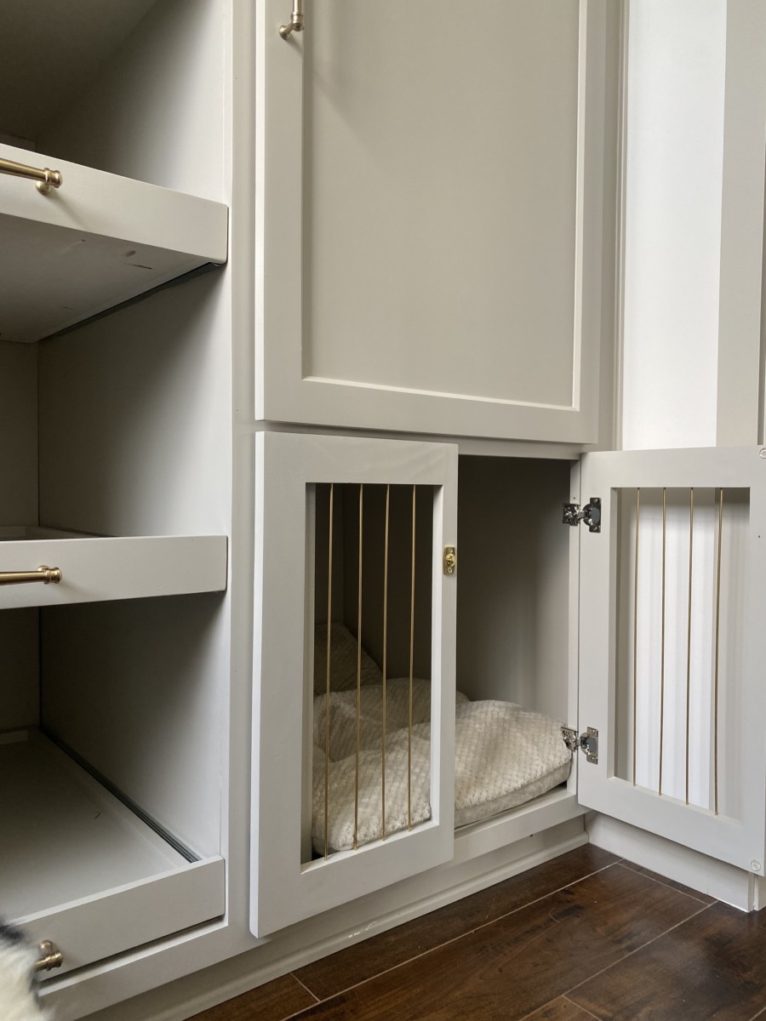Hey all! Alright, we are down to our last area of the 70’s ranch makeover! So let’s start at the beginning. If you recall the house originally had a funny little entry. It was boxed in with an odd partial wall, and it had dark stone tile that made the space look even smaller. It was clear we would need to make some changes to this awkward entry. 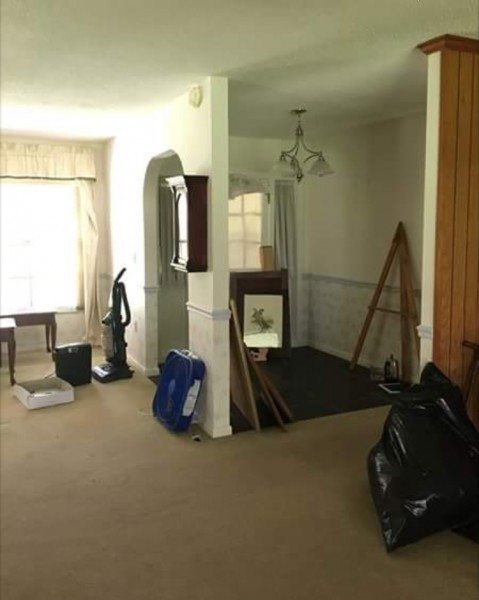
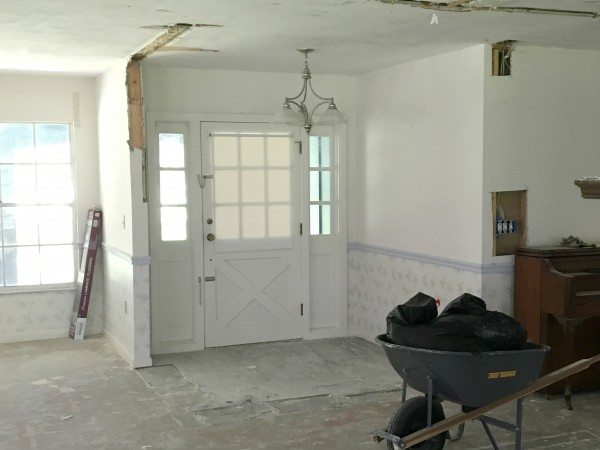
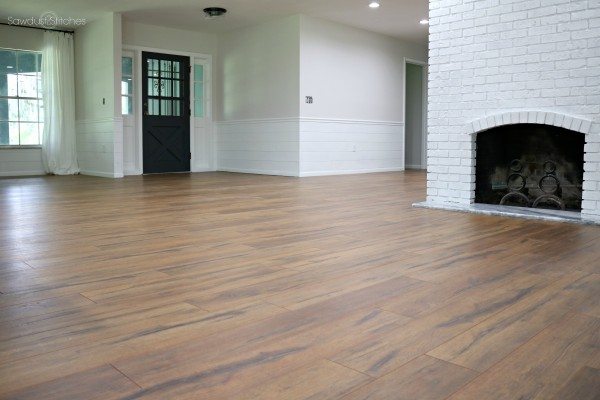
The entry is visible from all areas of the open concept plan, so we wanted to keep it simple. It needed to clearly be it’s own space, but still naturally flow with the rest of the home.
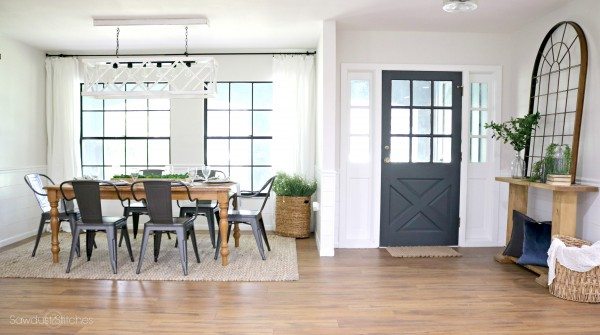
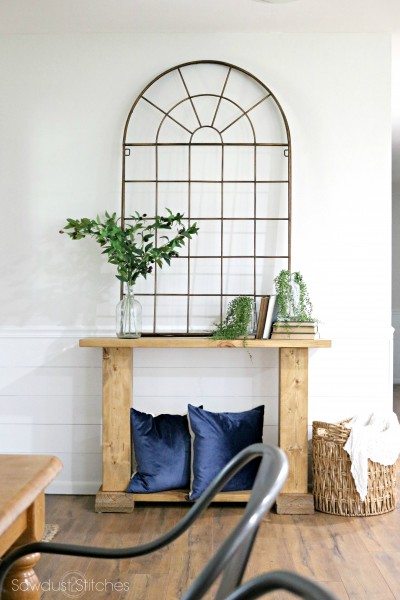
Take Luck,
Corey
 Copyright secured by Digiprove © 2017
Copyright secured by Digiprove © 2017

