*This post is sponsored by DAP and does contain affiliate links.
When designing my Grandma’s florist studio, I was trying to make the space as economical and as versatile as possible. I wasn’t entirely certain how much space she would need, and what drawer sizes would be optimal. So, I tried to plan for ANY scenario. After a lot of brainstorming I designed this IKEA Trofast Bin Base Unit. By utilizing bins it would allow her to swap out and rearrange the bucket sizes, AND I it would also accomodate shelves that she could use if she needed/preferred.
To bring this build to life, I teamed up with the great folks at DAP!
This build is an inexpensive and quick alternative to building a traditional dresser, not to mention the versatility that is offers is unparalleled for the price. (Can I also add, that this may be the classiest use of plastic bins I have ever seen!)
I ultimately ended up building two of these units and fastened them together to make a MEGA Trofast IKEA base unit.
1.) Prep boards
Cut all boards to the dimensions designated in cut list. For the body of this unit I used 3/4″ Purebond Birch Plywood. (It really is a beautiful board and would look beautiful stained as well.)
2.) Band Edging
This is an optional step. I wanted a nice finished edge on my unit so I decided to band the front exposed edge of all of my vertical boards. (It is much easier to do before the unit is assembled.)
3.) Rip Down Slides
This is also an optional step. You can ABSOLUTELY use 1″x2″. boards as is. I just wanted something a little more streamlined, so I ripped down my slides/supports to 1″ as opposed to 1 1/2″ boards. It is also more cost efficient to do them 1″ wide. I was able to rip down a 1″x4″ board into 1″ segments and create 3 boards from the single 1″x4″ board. (Illustrated below)
4.)Install Slide/Supports
When installing the supports I always like to use a spacer. A spacer is a board that is cut to the proper dimension (space in-between boards) and you use it to space out your supports. ( Get it? The “Spacer” creates the same uniform space repeatedly.)
To properly install them I always use a liberal amount of DAP Wood Glue. This would be strong enough to support the IKEA bins alone, but it would need to be clamped while it cured. I am not a patient person and I prefer to tack it in place with a brad nailer to “clamp it”.
Once the slides are installed I use DAP Plastic Wood to fill any nail holes left from the brad nailer. I give it quick once over with my sander and these babies are ready to be assembled!
5.) Assemble Base
Click here for full build plans.
6.) Counter Top
I tried some thing a little different this time in regards to the countertop. In the past I have used 3/4″ plywood and then used 1″x2″ boards to beef up the edges. Well I tried something a little different this time and I LOVE it.
Instead of using a board, I found some 1 1/2″ birch edge banding online. All I needed to do was to add a 3/4″ lip to the underside of my counter top. (Make sure you cut your countertop so that you have an extra 1 1/4″ on all edges you wish to use this application.)
For the 3/4″ lip I referenced earlier, I just ripped down a piece of plywood 3/4″ wide. I then cut it to fit the outer edges of my counter top board.
I then glued down the lip to bottom of the outer edge.
Then I ironed on the edging to the now 1 1/2″ thick lip. It creates a seamless edge that makes the 3/4″ plywood appear to be a slab countertop!
Once the countertop and the base unit were assembled all it needed was little bit of paint and stain.
For the base units I used Sherwin Williams “CityScape” and for the counter tops I used “Early American” by Minwax.
I used my FujiSpray Semi-Pro to spray all the units for this install, and I LOVE it!
Okay, here they are in all their glory! 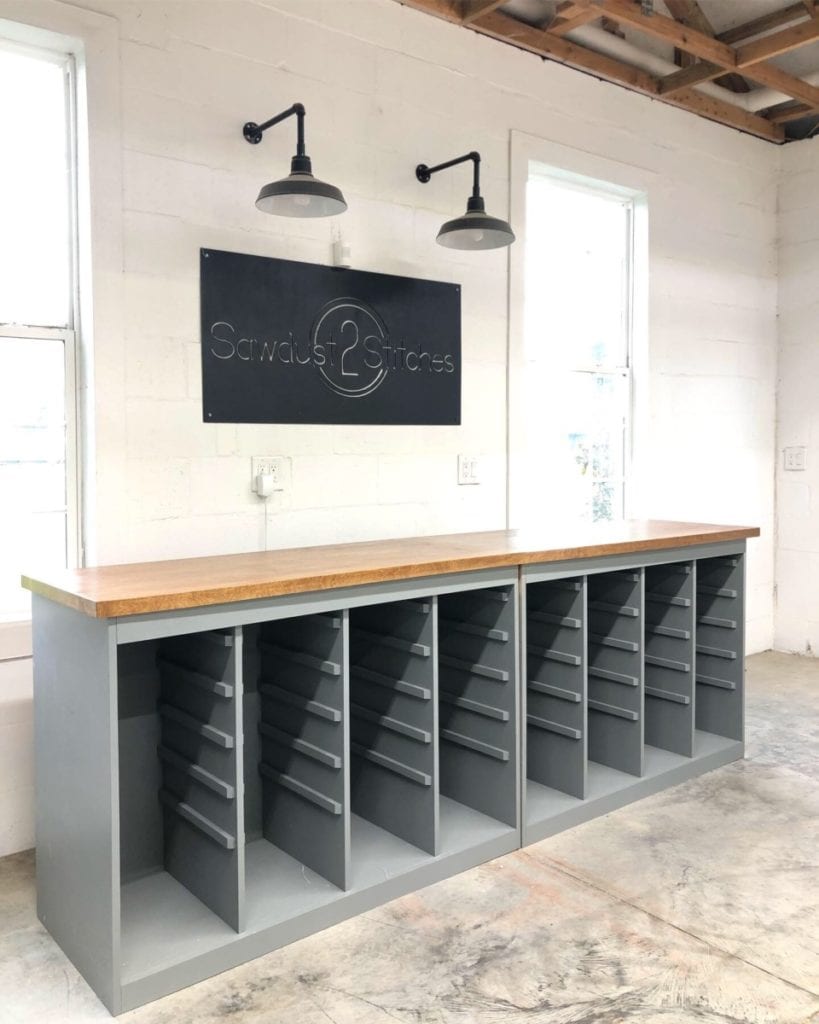
Full Build Plans Available Here.
I’d like to think that it worked beautifully!
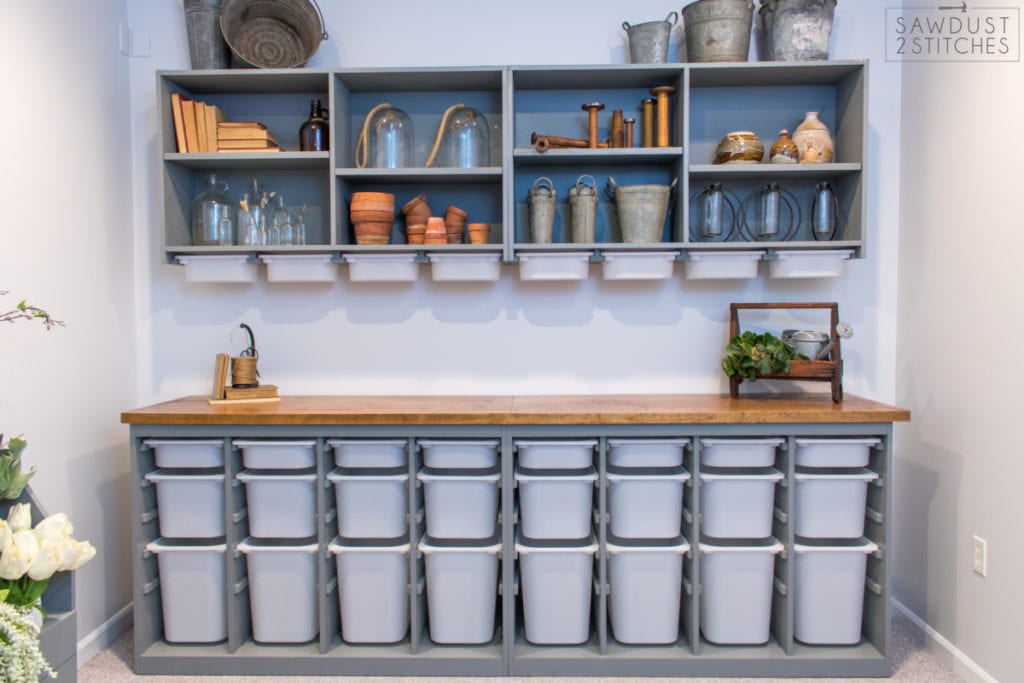
 Copyright secured by Digiprove © 2019
Copyright secured by Digiprove © 2019

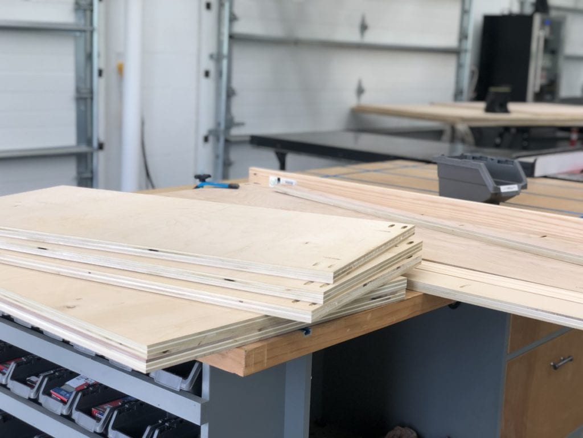
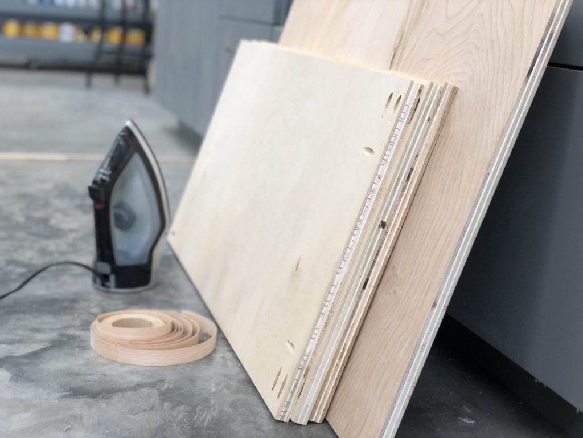
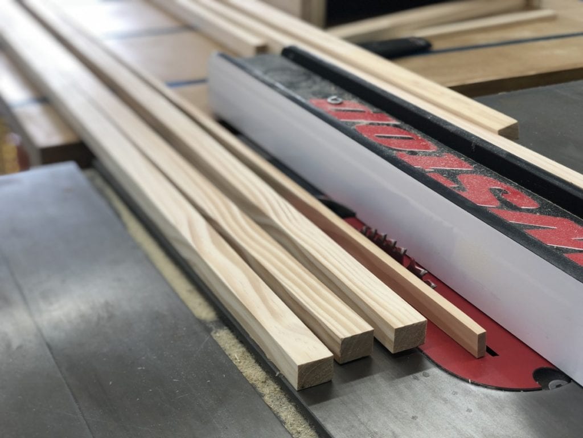
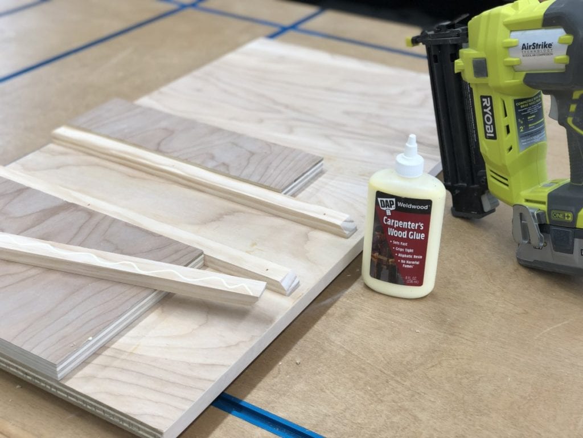
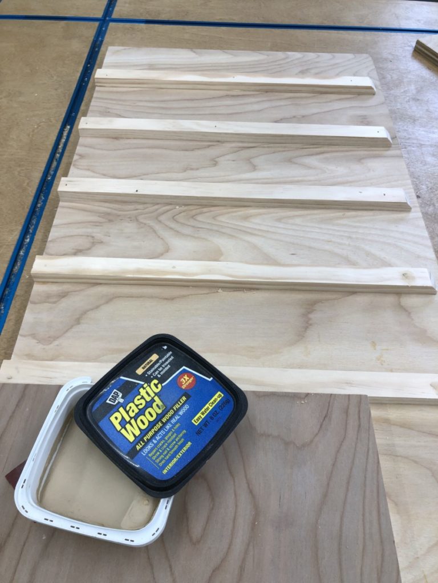
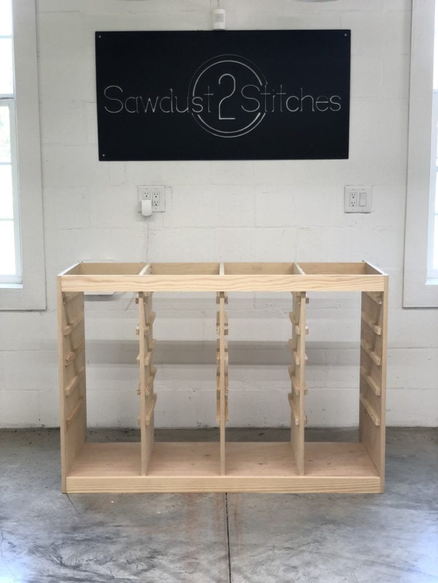

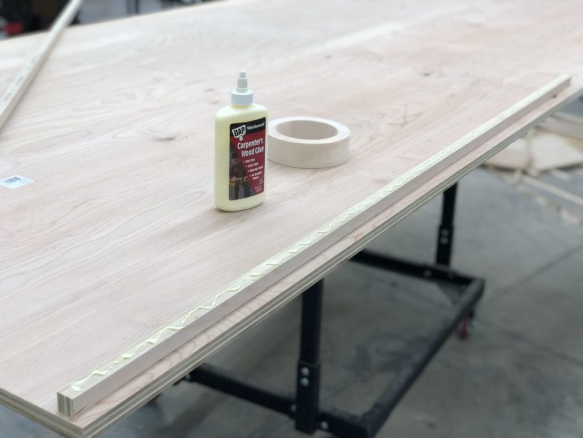

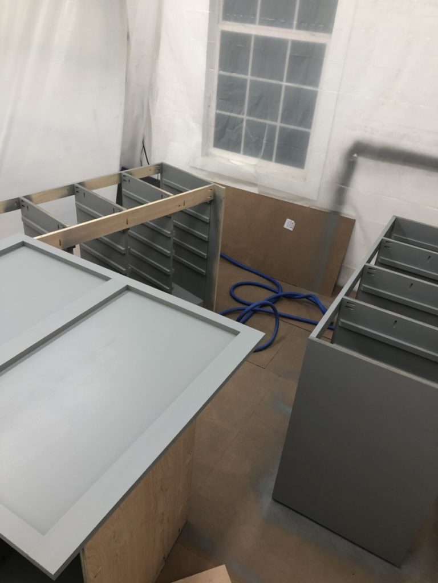
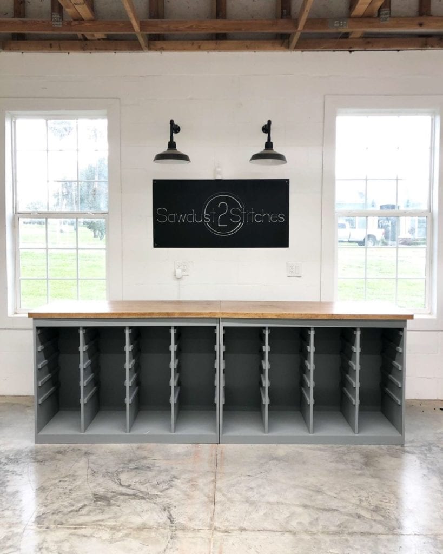
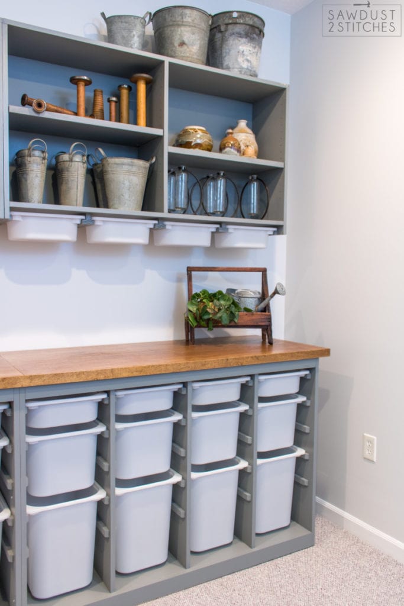
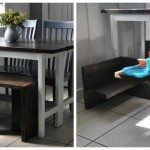
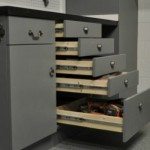
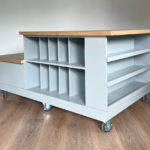
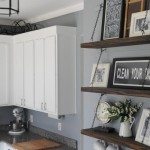
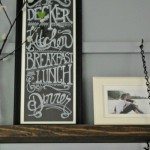
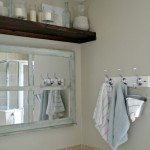
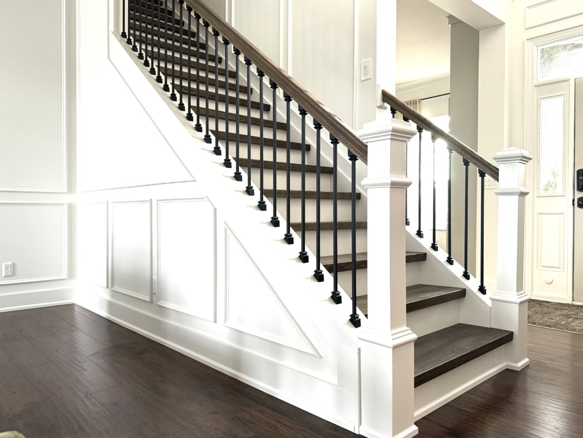
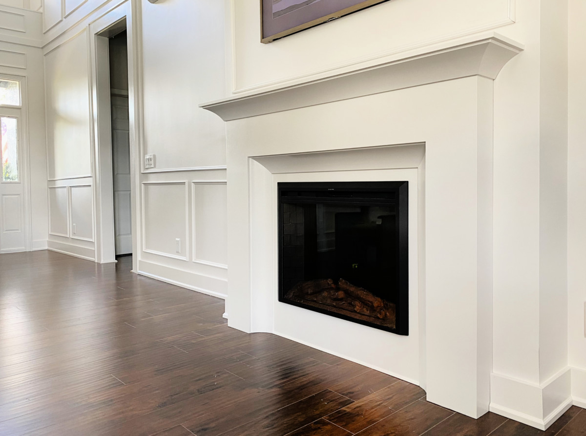
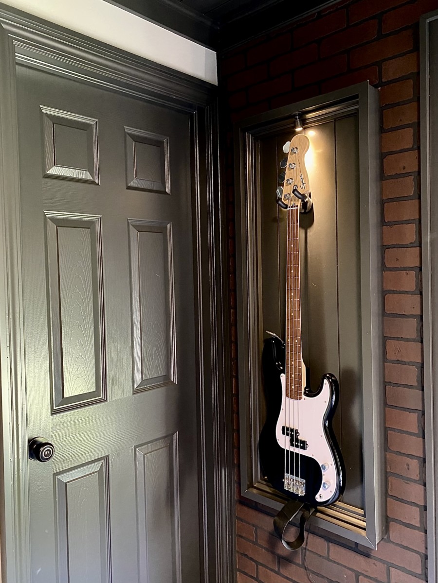
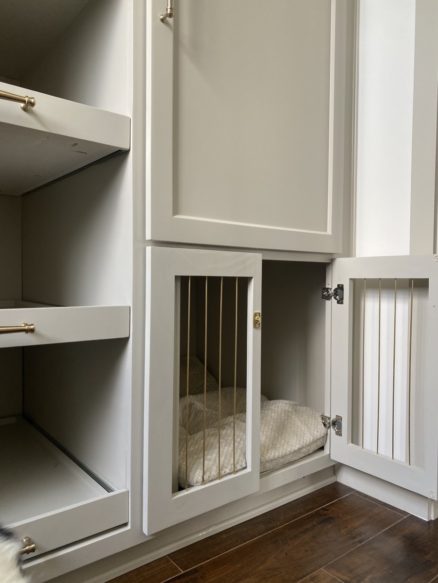

I love this. I was trying to het to the full plan but the link is not working. How can I purchase?
Should be all fixed now. Sorry about that.